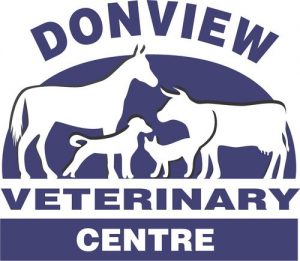Over the past two years we have been undertaking a substantial building and facilities development which is soon coming to an end.
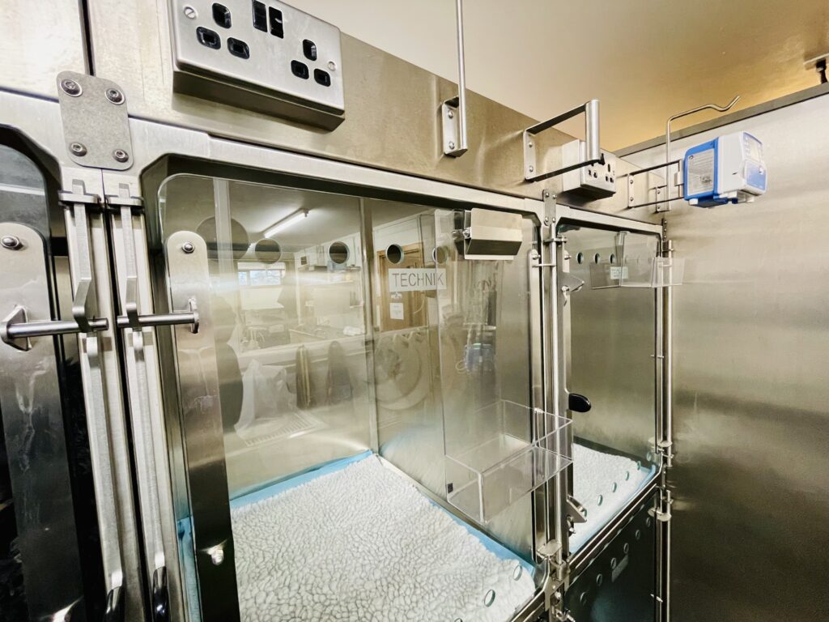
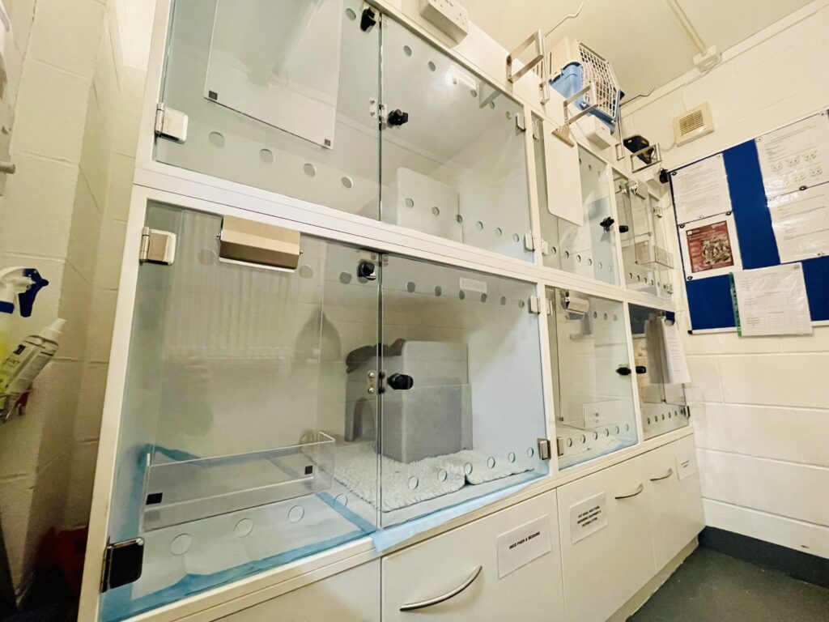
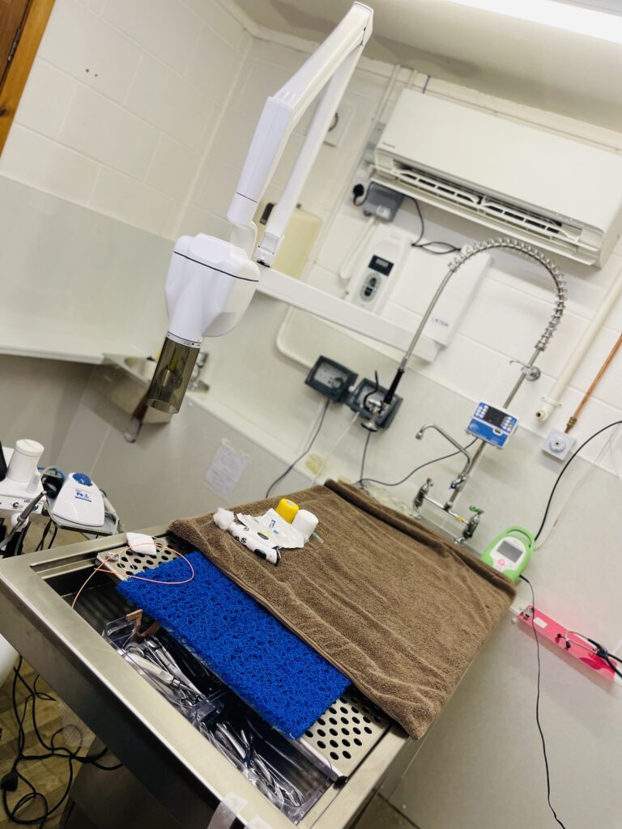
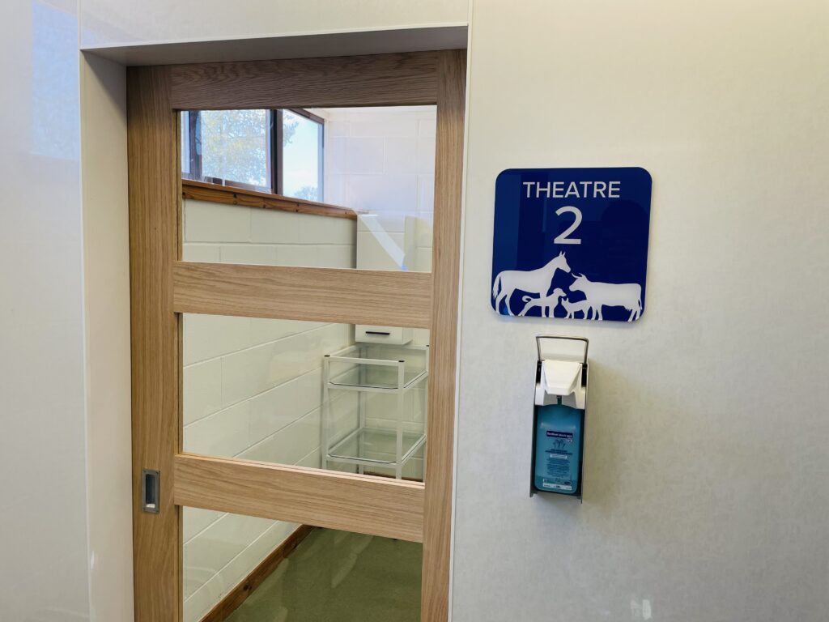
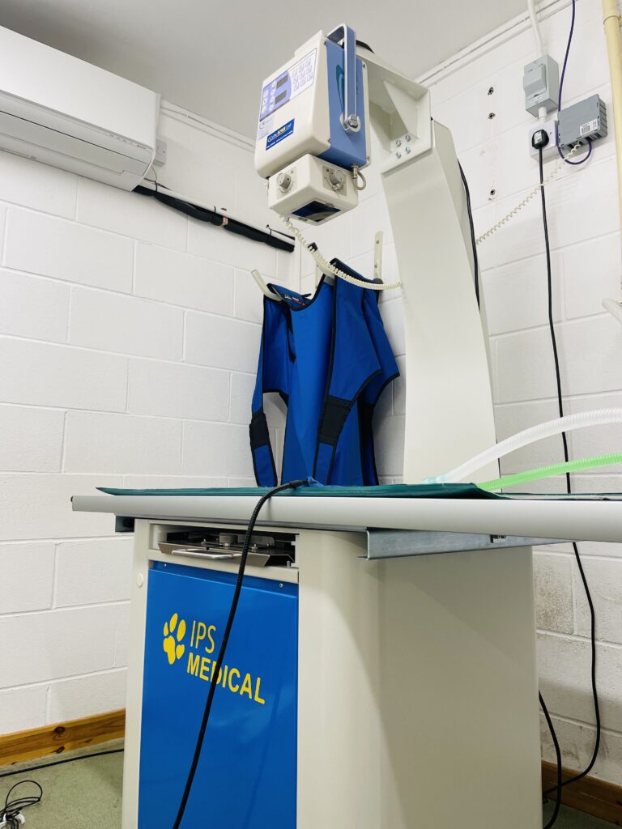
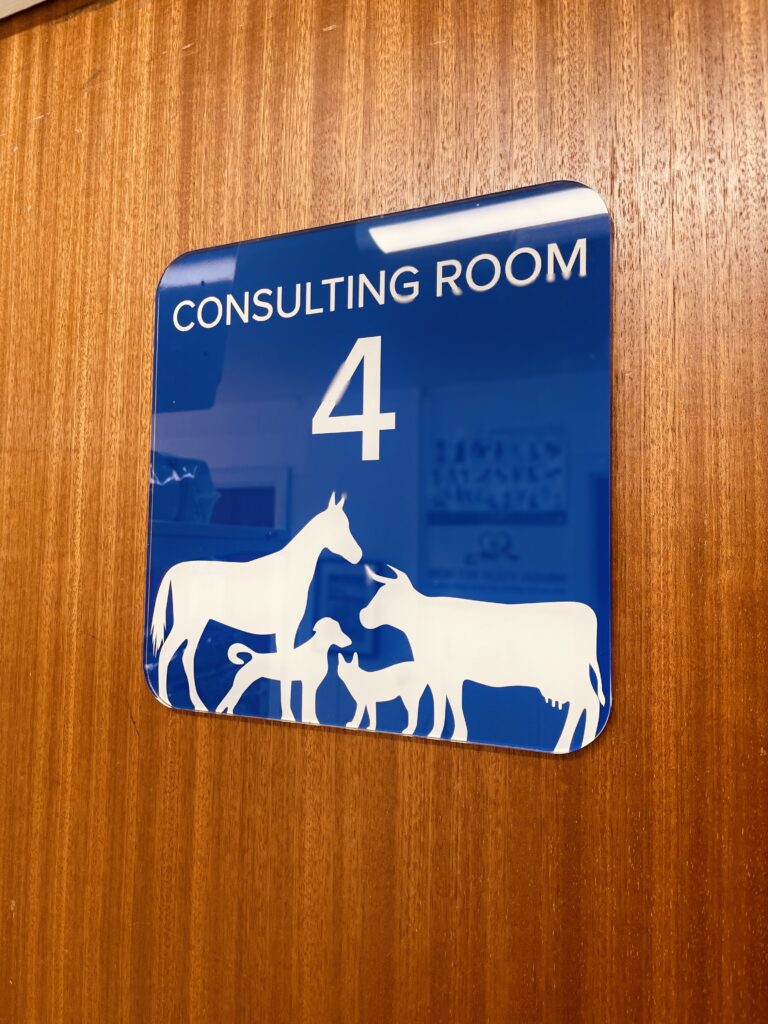
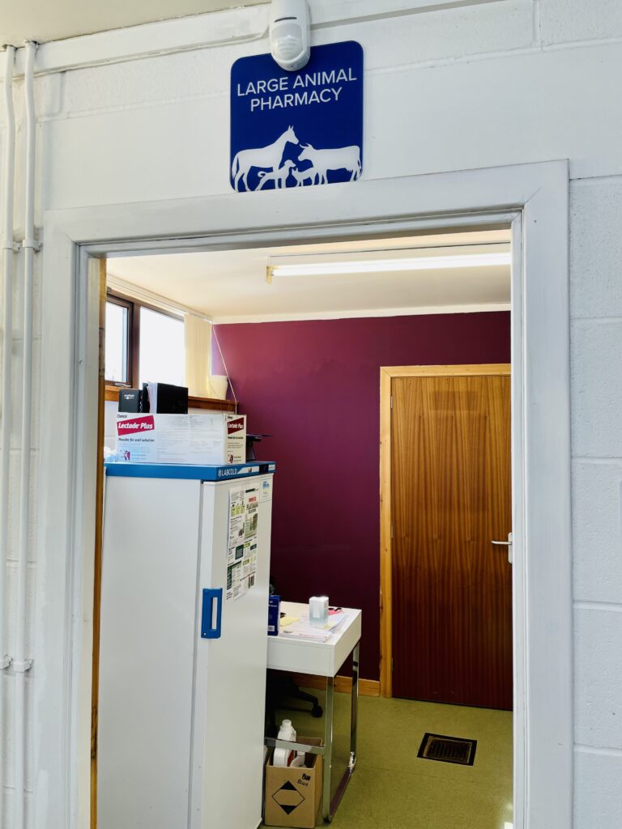
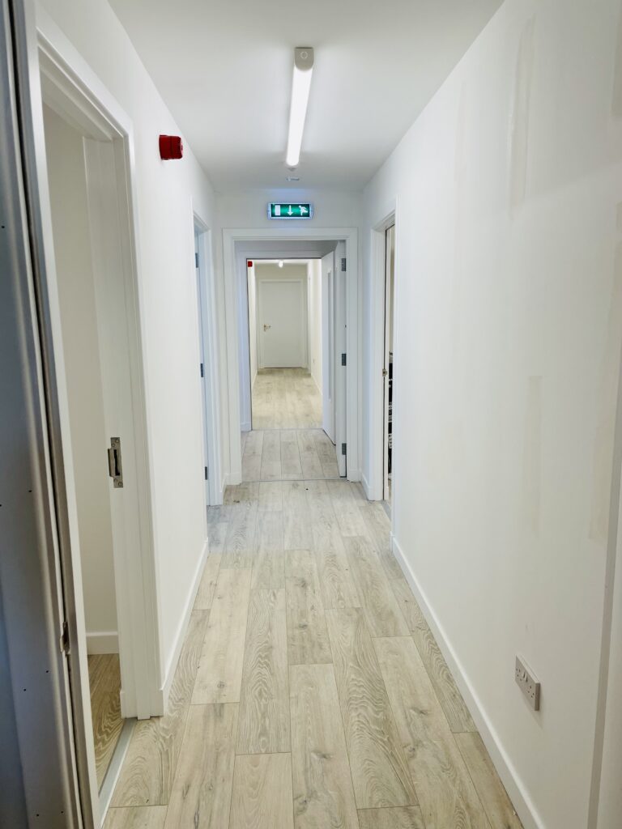
This development is up-grading our facilities to the highest level achievable by a non-specialist/referral centre and will supply a comfortable environment for our staff to work in and our clients to experience.
We wanted to share some teaser photos and let you know what is happening behind the scenes!
1) Our upstairs area was not developed when the building was originally built – this will now house a large staff room and kitchen, two rest rooms for on call vets, a shower room, a meeting room, a conference room with space for 35 chairs for client education events, a vet’s office/continual professional development area, a receptionist/administrator office and various storage areas.
2) Three surgical theatres with a new scrub area and upgraded theatre lighting.
3) A redesigned preparation area where pets are prepped for surgery.
4) A separate dental suite with separate dental digital radiography.
5) An upgraded imaging suite with DR digital radiography, video-endoscopy, and diagnostic ultrasonography.
6) An instrument room for the sterilization and preparation of surgical instruments.
7) Separate dog and cat wards with state of the art accommodation and upgraded critical care and monitoring equipment.
8) Clinical areas temperature controlled with air conditioning.
9) A large animal pharmacy with a pharmacy controller ensuring continued supplies of medical stock (for both large and small animal – this is a challenge in the current environment!) and to prepare pharmacy orders for farmers and horse owners

